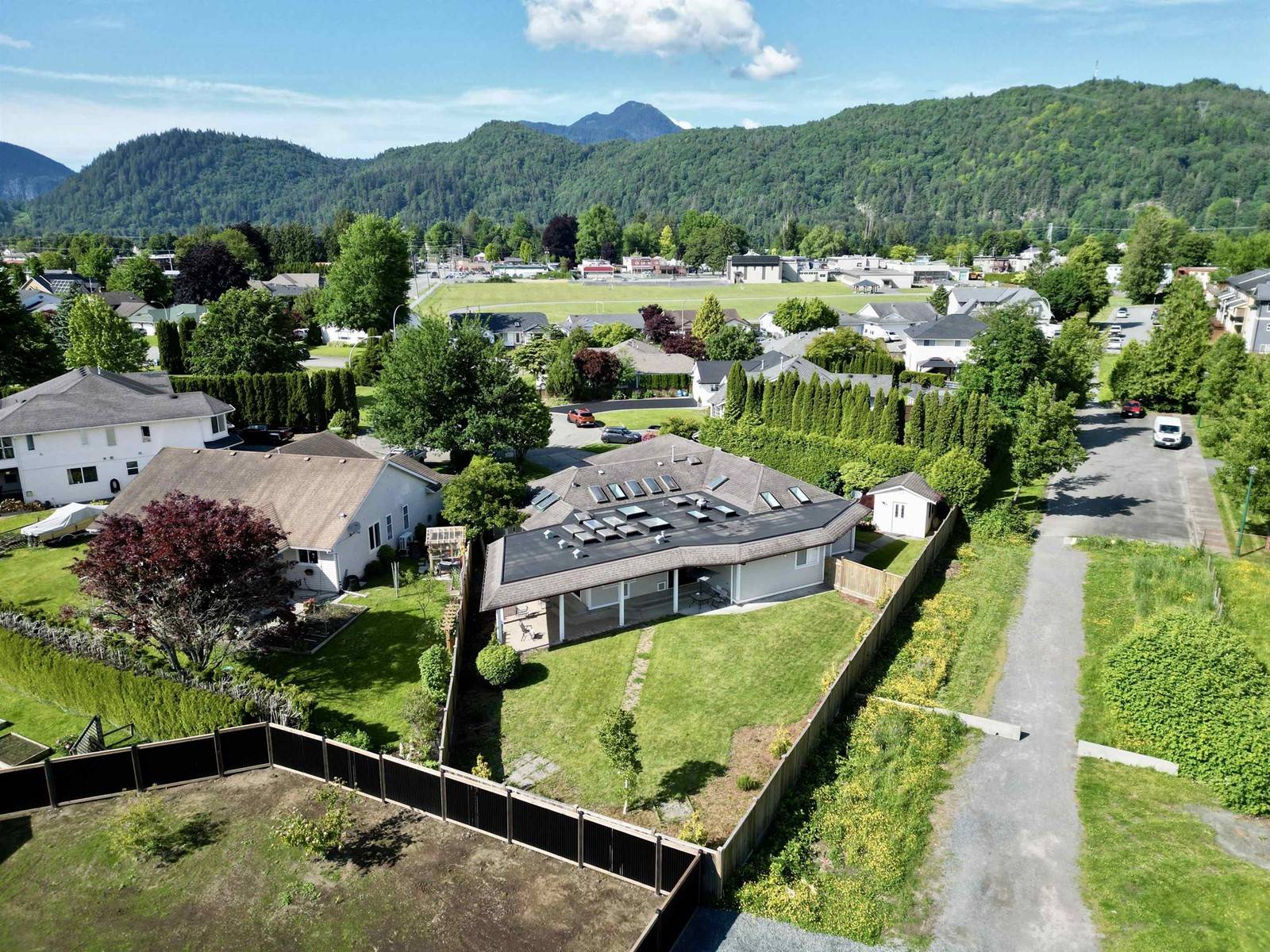7023 MULBERRY PLACE|Agassiz Agassiz, BC V0M1A3
4 Beds
4 Baths
2,834 SqFt
UPDATED:
Key Details
Property Type Single Family Home
Sub Type Freehold
Listing Status Active
Purchase Type For Sale
Square Footage 2,834 sqft
Price per Sqft $363
MLS® Listing ID R2994455
Style Ranch
Bedrooms 4
Originating Board Chilliwack & District Real Estate Board
Year Built 1991
Lot Size 0.268 Acres
Acres 11657.0
Property Sub-Type Freehold
Property Description
Location
Province BC
Rooms
Kitchen 2.0
Extra Room 1 Main level 12 ft X 8 ft , 1 in Foyer
Extra Room 2 Main level 12 ft , 1 in X 17 ft Living room
Extra Room 3 Main level 18 ft X 9 ft Kitchen
Extra Room 4 Main level 7 ft X 4 ft , 1 in Pantry
Extra Room 5 Main level 11 ft X 10 ft , 1 in Dining room
Extra Room 6 Main level 20 ft X 16 ft Family room
Interior
Heating Baseboard heaters, Forced air
Cooling Central air conditioning
Exterior
Parking Features Yes
Garage Spaces 2.0
Garage Description 2
View Y/N Yes
View Mountain view
Private Pool No
Building
Story 1
Architectural Style Ranch
Others
Ownership Freehold






